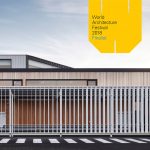journal
AGT SOUTHERN CROP BREEDING CENTRE FULLY FUNCTIONING
The Australian Grain Technologies (AGT) Southern Crop Breeding Centre is one of the largest, most advanced and well-equipped breeding centres in the world and facilitates the commercialisation of significant research. It is a hot-bed of new technology, talent, innovation and scientific breakthroughs. Excited by the process of seeing scientific concepts transformed into real solutions, the AGT Centre is more than a landmark, image or icon, it is the product and instigator of dialogue – promoting and being inspired by the interaction and exchange between scientists, farmers, and the facility itself.
Context
Located on a rural/industrial site characterized by wildly different environmental conditions – dust and desert-dry heat in summer, cold in winter – and with a unique backdrop to the Barossa Valley Ranges, the architectural response is appropriately distinctive and deeply connected to country.
Architectural Response
The Architectural response is something ‘different’ – innovative, unexpected, likened to a merger between a cellar door, rural head office and research laboratory. ‘Form follows function’ and workflows optimised to improve productivity. However, the company’s unique teamwork model, its unique rural workplace culture and the desire for a relaxed yet professional work environment, created opportunities for architectural moments of discovery, surprise, joy, and tranquility – creating an attractive workplace and a memorable place for staff and clients to experience.
Single level facilities are clustered around a central core, creating a practical and highly efficient functional layout and circulation pattern. Cranking the main building form around the centre’s key circulation node defines a highly legible and welcoming public reception and gallery (education) space.
A patterned copper-coloured perforated operable screen wall (inspired by the pattern of harvesters in wheat fields) veils the north and north-western aspects of the main building from harsh solar conditions, significantly improving the buildings energy performance as well as preserving sight lines and vistas through the interior to the sites characterful rural setting.
Open space flows freely through the interior spaces following well defined circulation patterns. A practical, efficient and professional ambience is created through an open plan layout, legible wayfinding, an abundance of natural lighting and ventilation, and an uncomplicated material palette.



