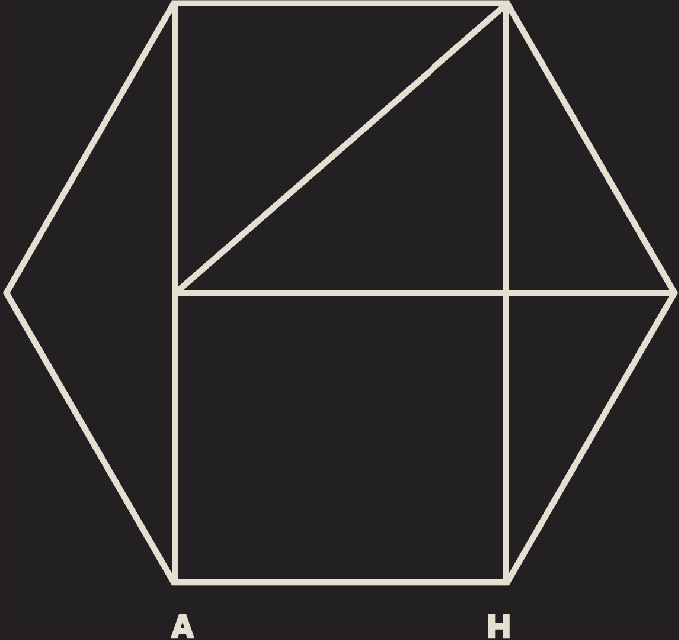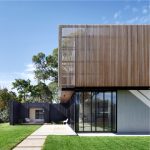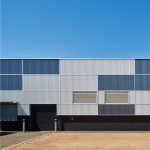Successful world-class cultural destinations around the world are taking things further and are embracing imaginative ways in which to create diverse, immersive, and memorable experiences that broaden their visitor demographic, maximize visitation and provide sustainable income. Visitors are being invited to immerse themselves in the unique story of a place, its landscape, its art, and its distinctive social and cultural provenance.
Consistent with the Sir Richard and Lady Ursula Hayward’s famed hospitality and benevolence, the visitor pavilion is a place for creating special experiences, memories and cultivating relationships. A living cultural destination that people keep coming back to and connecting with from near and afar. Carrick Hill’s ongoing social and cultural contribution to the South Australian community is significant, reflecting a range of defining social and cultural values peculiar to the state – Free spirit, beauty, creativity, modesty, community welfare, honoring both historical traditions and origins, and a thirst to connect with contemporary thinking.
The Carrick Hill Visitor Pavilion will be a stylish and contemporary, multi-purpose facility designed to welcome, host, nurture, orientate, guide, and farewell all visitors. We look upon the role of the visitor pavilion as a welcoming entry threshold, touchstone and orientation hub for the broader Estate – an atmospheric and highly functional event/restaurant/cafe/information venue and circulation nexus thoughtfully choreographed to resonate with Carrick Hill’s formal garden, house, collection and outer grounds. This will be a place that offers a broad range of amenities and spatial configurations for visitors and the Carrick Hill community to regularly engage with (7 days a week/extended hours/all seasons) and enjoy moments of enjoyment, refreshment and respite.
The strength and value of Carrick Hill as a place to visit lies in the collection of experiences it offers through its unique environment and cultural facilities Carrick Hill is an incredibly ambient place that not only captures the atmosphere and spirit of a bygone era but also pervades an ‘aura of culture’, peace and tranquility. It’s a special place that captivates the senses and has always been conducive to an atmosphere
of wonder, discovery and innovation. Carrick Hill has a strong scenographic quality wherein visitors’ movement along pathways and nodes, through sights and scenes, hours and seasons, creates a constantly changing kaleidoscope of atmosphere and temperament.
The visitor pavilion will play a unifying role in this dynamic context channeling people through a single, universally accessible entry/exit threshold at both the start and conclusion of visit. The quality of their experience at Carrick Hill will be heavily influenced by their engagement with the pavilion – a place where first and last impressions are made. Therefore it’s important that the visitor pavilion has its own high quality, contemporary architectural identity that is singular, discrete (not ostentatious), and complementary with the collective of experiences at Carrick Hill house, garden, collection and grounds.
A close relationship and collaboration exists between built form and landscape – The Visitor Pavilion sited at the precipice of both the natural brush box woodland and formal English garden. This dichotomy creates a rich opportunity for dialogue and celebrates the beauty of both landscapes.
Carrick Hill’s house and garden have strong regard for the rules of axial geometry, symmetry and perspective and have been composed in the picturesque tradition. Respectful of this, our concept proposes an elegantly simple, sophisticated garden pavilion that upholds the aura of culture and dignity of the place.
The garden landscape is drawn into the pavilion, large openable doors and windows blurring the boundary between inside and outside. Particular attention has been paid as to how the light plays across material surfaces to enable visitors to discover the unique light and atmosphere at Carrick Hill.
Location: Springfield, South Australia
Client: The Department for Infrastructure & Transport (DIT), SA Government
Project Value: $7m
Construction: Open to the Public November 2023
Services Provided: Architecture and Interior Design



