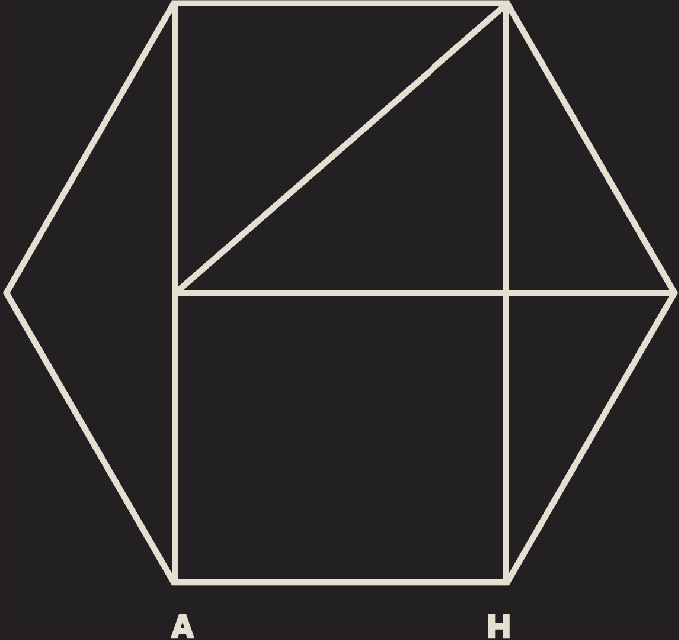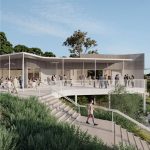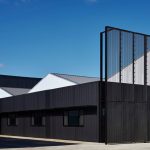The EHPC is fundamentally a 3,100 m2 clinical teaching hospital underpinned by the functions of an equine veterinary practice. Core facilities include; Student teaching, vet practice, equine hospital, wards, isolation, theriogenology and associated bulk feed, bedding and storage facilities.
Our design methodology began with a ‘first principle’ examination of the client’s aspirations, core values and functional project requirements. Key elements of the brief have been distilled from the University’s VSAAC Self-evaluation report, and extensive consultation and interaction with the University’s Project Development Unit and User Representatives, Prof Chris Riley and Dr Erik Noschka.
The broad planning strategy for the site involves organising cost-effective, rectangular-shaped building blocks in a tight cluster and rotated at 90-degree increments around a central circulation core – located between the Hospital, Exam Wing and ICU/Surgery Ward. Separation between building components is maintained in order to maximise natural ventilation through the Ward and Exam Wings, to maintain safe biosecurity control lines between buildings and to define building entry points and safe pathways through the centre.
Once through the secure gate clients are directed to the Receiving/Outpatient & Triage Area, for unloading and loading. Patients being admitted will be directed to a naturally ventilated Outpatient Stall, where a technician will take the horses vital signs and/or lead the horse directly to one of the Exam Rooms. A dedicated under-cover Triage Area immediately adjacent the Loading/ Unloading area will enable the Equine Team (including DVM students) to allocate patients to the most appropriate assessment and treatment area, and gather information that helps to describe the Centre’s case mix.
The Exam/Triage Area consists of three exam rooms (Ophthalmology/Endoscopy Exam, Emergency Exam and General Student Exam), a Nurse Station, Stat Lab and Change facilities for students. The Ophthalmology and Endoscopy Exam Room is fitted out with specialist medical and surgical eye and endoscopy equipment. Likewise, the Emergency and General Student Exam Rooms are fitted out with specialist equipment, including full climate, light and sound controls.
After examination and diagnosis, horses will either stay in the Outpatient Stall for day procedures, be admitted to the Surgery/ICU Ward, or sent home. The Nurse Station is the hub of veterinary operations and ward inventory management, at the centre of clinical activity.
The Hospital is located centrally between the Surgery & ICU Ward, Exam/Triage Area, Outpatient Stalls and Administration Building. This provides convenient access for staff and efficient patient pre and post-operative, and diagnostic imaging patient flow. The design capacity of the centre is 730 equine admissions due to limitations in the ward capacity for hospitalisation.
Surgical patients enter from East to West, from the Covered Aisle, in which they have their hooves and mouth cleaned, preliminary clipping, and will be led to the Induction Stall for anaesthesia. From there the unconscious patient is hoisted to the Prep Aisle to be fully prepared (shaved) and covered for surgery. The patient is then hoisted into the operating room and placed on a hydraulic surgical table. After the procedure the patient is moved from West to East, hoisted into the padded Recovery Stall, and once conscious, led to the ICU and Surgery Ward for further observation and recovery. The Hospital contains two OR’s, Orthopaedic and Soft-tissue, contained within a sterile, ‘clean’ core.
Location: Roseworthy, South Australia
Client: The University of Adelaide
Project Value: $15m
Construction: Opened 25 September 2018
Services Provided: Architecture and Interior Design Lead (Ashley Halliday Architects and Hassell In Association).



