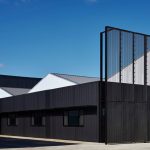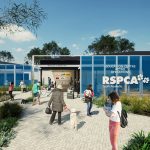Physically and spiritually disconnected from mainland South Australia, Kangaroo Island is a secluded island in the Southern Ocean where powerful forces shape the remote coastline. People are drawn to the island to experience ‘something other’, to reconnect with themselves and go ‘within’. Travellers’ first impression of the island is something special – greeted by a long curvilinear silvertop ash timber facade and salient white veil detailed to celebrate the effects of weather and time. These effects are a defining characteristic of the island and reflect its rugged weather beaten coastline and historical ports of entry (jetty’s within precarious inlets).
Stepping inside the terminal, travellers are immediately immersed in the islands relaxed ethos and visually connected with its unspoilt nature. A diagonal inflection in the plan and epic window aperture frames the blue southern sky, native wildlife and flora beyond the terminal. The Kangaroo Island Terminal represents a paradigm shift in small regional air terminal design. Consistent with the evolution of large international airports toward more sustainable multi-modal, mixed-use transport hubs, the Kangaroo Island Air Terminal is not exclusively about air travel, it’s a destination in itself with enormous potential to promote sustainable social, cultural, natural and economic ecology on the island.
The Kangaroo Island Air Terminal is a place of discovery. Overcoming the lack of daytime purpose between scheduled morning and evening aircraft movements, we worked closely with the community to transcend the brief and create a ‘Kangaroo Island Brand Hub’ in the centre of the terminal – a vibrant multi-modal space located within the diagonal third leg that hosts a cafe, bar, tourism service, brand display, art gallery, commercial kitchen, function space and VIP lounge. Open space flows freely through the terminal and the entire building can be readily re-configured to simultaneously host special community and cultural events – including world- renowned chefs showcasing local produce, tastings, and tourism promotions – amplifying the islands story to the world.
Kangaroo Island’s natural values, simple authenticity and independent resourceful- ness are reflected in the form and materiality of the terminal. On the airside face a sculptured weathered timber facade references the characterising effects of nature. The pragmatic landside facade reinterprets familiar local utilitarian farm shed structures as a vessel for cultural exchange and commerce.
A near net-zero-carbon, naturally ventilated and off-grid public building (also supporting the southern hemispheres largest electric rental vehicle fleet), the Kangaroo Island Air Terminal proudly demonstrates the community’s leadership and commitment to maintaining worlds best practice sustainability credentials.
The islanders have enthusiastically adopted the new air terminal, making it their own and boding well for the Architecture to continue its purpose of instigating future dialogue. Kangaroo Island is a unique destination and the terminals architecture is appropriately unconventional, distinctive, playful, and deeply connected to place.
Key design features include:
- Design to international standards for the simultaneous arrival and departure of a 100 seat regional jet and a 74 seat regional turbo prop aircraft.
- The total terminal footprint was expanded from 350m2 to 2100m2 and incorporated modern check in and baggage handling facilities together with café/ retail facilities.
- The ability to manage screened and unscreened services departing simultaneously. This provides greater flexibility in operations and service appropriate costs for operating airlines.
- The facilities are recognised for their incorporation of strong KI imagery aligned with the KI Brand and being a great example of how a building can be fit for purpose yet make a significant statement and contribution as a gateway to the Island and its Community
2018 Bob Such Civic Trust Award for Social Benefit
2018 Finalist, World Architecture Festival, Amsterdam
2019 Commendation for Public Architecture. Australian Institute of Architects.
Location: Kingscote Airport, Kangaroo Island, South Australia
Client: Kangaroo Island Council
Project Value: $7m
Construction: Open to the Public 4 July 2018
Services Provided: Architecture and Interior Design



