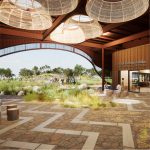The Mount Gambier Regional Airport Terminal is unique in its ambition to extend upon best practice design principles established by IATA (International Air Transport Association), to innovate and maximise its value to the community.
Large and small scale airports are today’s regional public gateways, akin to grand train stations of days past. Mount Gambier Regional Airport provides a vital service to the community connecting people and air-freight to the Limestone Coast, South East and Western Victorian regions of Australia.
The airport provides a first and last impression of the region and reflects the diverse qualities of the community it represents, its attitudes, identity, commerce, culture, and history. To be authentic in this regard deep research and engagement with the community assisted us to identify and reflect the unique qualities of the region in the terminal architecture. This included visits to key regional attractions and conversations with key stakeholders, including the Boandik people.
Key regional qualities referenced in the terminal architecture include an abstract forest of radiata pine posts travelers pass through upon arrival airside, as well as an epic skylight over the arrivals hall referencing the regions ancient subterranean limestone geology, in particular the Umpherston sinkhole, a significant cultural space from a colonial, Boandik, and shared contemporary perspective.“The Architects really captured the essence, story and geology of our region in the terminal design,” Mr Darryl Wicker (CEO, District Council of Grant).
Another key feature of the terminal is its enhanced flexibility to seamlessly manage the operation of a RPT (Regular Public Transport) air terminal and host concurrent function and community events, providing a welcome additional source of income. To achieve this the terminal planning resembles a pier with ‘swing’ gates that can be readily subdivided into a series of separately accessible rooms that are secured by telescopic glass sliding doors. Open space flows freely along the pier to allow unrestricted incremental growth and/or contraction of the terminal as was seen during the Covid pandemic when a section of the terminal was used for helicopter FIFO workers.
The terminal has been carefully planned to reflect the needs of today as well as preparing to meet the needs of the future. Considerations included projected passenger growth, flexible modular expansion, future operational and security changes (x-ray and body scanners), evolving health initiatives (covid precautions), next generation check-in and digital interface technologies, and adaptability to address future unforeseen requirements.
A popular design attribute of the original terminal preserved in the new one is a clear and direct path through the terminal. Further passenger amenity enhancements include; direct physical and visual connection to the landscape that blur the lines between inside and outside, a showcase view of Mount Gambier, the natural landscape and airside activity, a highly transparent and naturally ventilated building envelope, a Changing Places Facility, Meeting/VIP Room and Airport WW2 Heritage Links.
The Mount Gambier Region is a cooler climate that sees higher rainfall and darker days than much of South Australia. As such the exterior cladding utilises large amounts of clear polycarbonate to introduce as much natural light as possible and reduce artificial lighting. Large sweep fans combined with operable louvres allow the terminal to be natural ventilated on temperate days. This is combined with a 55kw solar array and a bore water connection, further reducing the buildings carbon footprint.
2022 SA Architecture Medal, Australian Institute of Architects.
2022 Jack McConnell Award for Public Architecture. Australian Institute of Architects.
2022 National Architecture Awards Shortlist, Australian Institute of Architects.
Location: Wandilo, South Australia
Client: District Council of Grant
Project Value: $9.2m
Construction: Open to the Public 23 April 2021
Services Provided: Assistant to the Council Project Manager, Architecture and Interior



