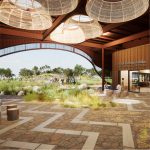Parkside Residence is a contemporary family home that connects people with each other and nature.
Taking cues from the adjacent 1880’s Villas – form, scale, setbacks, roof profiles – a simple, contemporary palette of complementary materials and finishes was introduced. House and garden were orchestrated to reflect the owner’s generosity of spirit, modern taste, dynamic family lifestyle, and desire to engage with their suburban community.
The two gabled pavilions are carefully juxtaposed and prised apart creating moments that allow the surrounding landscape, natural light and ventilation to infiltrate the home.
The angled glass bookend facade blurs the boundary between inside and outside, enhancing the family’s connection with the elements – earth, sky, and water.
2022 John S Chappel Award for Residential Architecture – Houses (New). Australian Institute of Architects.
Elle Decor Italia ‘An Australian Home Split in Two Looks to the Future’. Green Magazine Issue 89, Six Kitchens That Consider the Bigger Picture
Houses Awards 2022 Shortlist
ArchDaily, Parkside Residence/Ashley Halliday
Australian Architecture Most Popular Projects of 2022 #4, Inspirational Kitchen Trends of 2022
Parkside Residence sits graciously within its streetscape, embracing the compact site and providing contextual references to the form and scale of neighbouring residences. An active yet controlled engagement with the street is established, allowing for privacy when required.
The floor plan is highly efficient, borrowing from the minimal circulation zones to enlarge living spaces. Openness and light abounds with unexpected views framed by carefully considered roof forms. Strategic screening and joinery elements form opportunities for privacy within the open living areas.
Strong connections to outdoor spaces allow the rear lounge to spill into the backyard, creating a dining zone along the western boundary – an articulated external space that becomes an integral part of the house. Attention to the surrounding established trees ensures they shade facades and afford beautiful views from within.
Timber, steel, brick and tile create texture and warmth, and are low-maintenance and robust for a young family. Details throughout are highly refined, allowing the subtle interplay between forms and materials to be the highlight. The dramatic steel gable window is evidence of the collaborative design process between architect, engineer and fabricator: a delicately balanced bookend to a harmonious composition.
(Jury Award Citation, John S Chappel Award for Residential Architecture – Houses (New). Australian Institute of Architects)
Location: Parkside, South Australia
Client: Confidential
Project Value: Confidential
Construction: 2022
Services Provided: Project Management, Contract Superintendent, Architecture and Interior Design


