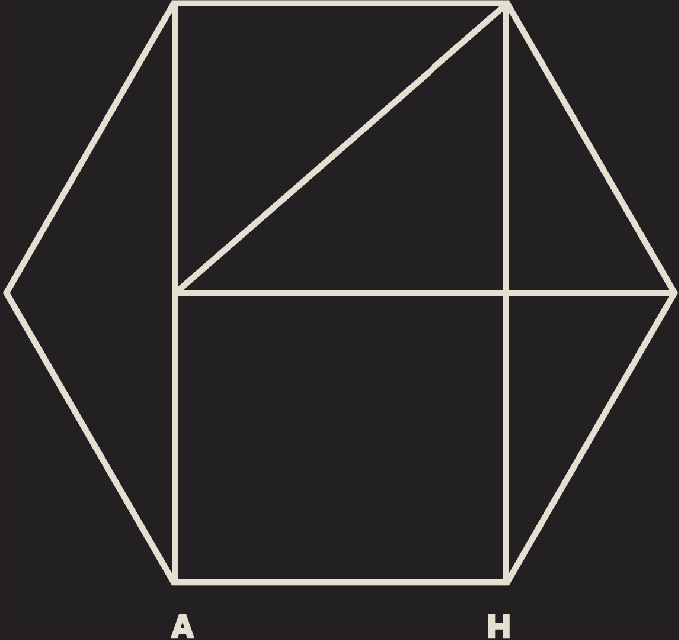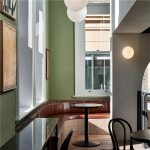Plant 4 Bowden is an exciting and incredibly popular new community market venue that resides within an iconic former industrial warehouse at the heart of Bowden. The 2680 m2 space is highly adaptable and is readily reconfigured to host a broad spectrum of uses including an eclectic community market, in-house eateries, cafes, bars, studios (yoga, co-working etc), and special events.
Plant 4’s potential was first recognised by Renewal SA who had the vision to first preserve and then develop the non- heritage listed iconic warehouse. Leased to the savvy ‘Market-Shed Group’, a fresh and uplifting city market consumer experience has been created that remains a great source of community pride, inspiration, relaxation, socialisation, and commerce.
Inspired by Plant 4’s iconic diagonal sawtooth roof form, its industrial character and abundance of natural light and airflow, unnecessary elements of the original structure were surgically removed, preserving and re-lifting the existing building fabric and services infrastructure and enhancing inherent passive design elements (orientation, daylighting and natural ventilation) to make the building as authentic, open and connected with its community setting as possible.
Working closely with Renewal SA, ESD consultants D-Squared & WSP, this project is an important example of sustainable adaptive re-use and will act as a key demonstration project for future development at Bowden and has been awarded a 5-Star Certified Rating using the new Green Star Design & As-Built Tool, signifying Australian Excellence.
Modern utilities were introduced to ensure Building Code Compliance including new mezzanine balustrading, stairs, a glass lift, public toilets, supermarket tenancy wall and building services upgrades.
Originally an introverted machine shed Plant 4 was made extrovert and coextensive with the public rhealm by creating multiple highly porous entry thresholds on all facades including dual entries to the IGA, Third Street, Bowden Town Square, and the Plant 3 Laneway.
The IGA entrance and signage is oriented toward Park Terrace with a second entry point into Plant 4, taking full commercial advantage of dual-aspect high traffic flows. The eastern facade was re-clad in dark grey profiled metal and heavily insulated. A bi- fold window bench and canopy was positioned adjacent the entry to signify the front door. Existing windows openings onto Third Street were enlarged and re-detailed to create shop window views into Plant 4 and an intimate pedestrian-friendly laneway environment that has subsequently inspired the development of Plant 3.
The Western facade and north-western corner of the building were re-constructed in order to maximise the buildings porosity and connection with Bowden Town Square and to create a distinctive public identity for Plant 4 Bowden. This was achieved by introducing a dynamic triangular balcony that reinforces the original diagonal sawtooth roof, replacing the ageing tin facade with translucent white/clear polycarbonate glazing and dark grey profiled metal cladding, adding feature identity signage, and a broad stretch of bi-folding glass doors along the entire park frontage.
Location: Bowden, South Australia
Client: Renewal SA, SA Government
Project Value: $1.9m
Construction: Open to the Public November 2016.
Services Provided: Architecture and Partial Interior Design


