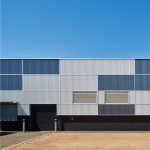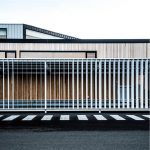Established in 2002 as a joint venture linking the South Australian government, the University of Adelaide and the Grains Research and Development Corporation, AGT has expanded to become Australia’s largest commercial enterprise dedicated to plant breeding and crop research. AGT sourced seeds constitute an estimated 50 percent of the Australian wheat crop, while nationally the wheat crop is worth more than $7,300 million to the Australian economy.
The Australian Grain Technologies (AGT) Southern Crop Breeding Centre is one of the largest, most advanced, and well-equipped crop breeding centres in the world and facilitates the commercialisation of significant research. It is a hot- bed of new technology, talent, innovation and scientific breakthroughs.
Located on a rural/semi-industrial site characterised by wildly different environmental conditions – dust and desert-dry heat in summer, cold in winter – and with a unique backdrop to the Barossa Valley Ranges, the architectural response is appropriately distinctive and deeply connected to country.
The Architectural response is something ‘different’ – innovative, unexpected, likened to a merger between a cellar door, rural head office and research laboratory. ‘Form follows function’ and work-flows have been optimised to improve productivity. However, the company’s unique teamwork model, its unique rural workplace culture, and the desire for a relaxed yet professional work environment, created opportunities for architectural moments of discovery, surprise, joy, and tranquillity – creating an attractive workplace and a memorable place for staff and clients to experience.
Single level facilities are clustered around a central core, creating a practical and highly efficient functional layout and circulation pattern. Cranking the main building form around the centre’s key circulation node defines a highly legible and welcoming public reception and gallery (education) space.
A patterned copper-coloured perforated operable screen wall (inspired by the pattern of harvesters in wheat fields) veils the north and north-western aspects of the main building from harsh solar conditions, significantly improving the buildings energy performance as well as preserving sight lines and vistas through the interior to the sites characterful rural setting.
Open space flows freely through the interior spaces, following well defined circulation patterns. A practical, efficient and professional ambience is created through an open plan layout, legible wayfinding, an abundance of natural lighting and ventilation, and an uncomplicated material palette.
Key Design features Include:
- World-leading crop breeding and grain research facility comprising 6,600 square metres of administrative, laboratory and infrastructural components, including a dough rheology laboratory, temperature-controlled robotic seed storage carousel towers, cool storage facilities, a workshop, harvester shedding, greenhouses and a controlled-environment research facilities.
- Flagship national headquarters incorporating contemporary workplace and training facilities as well as support services to AGT’s regionally- based breeding nodes in Wagga Wagga, Narribri, and Northam.
- A built design vernacular that reflects the company’s industrial ambition and immersion in advanced technology, global markets, and agricultural science within a broad-acre rural context.
2019 Commendation for Commercial Architecture. Australian Institute of Architects.
Location: Roseworthy, South Australia Client: AGT
Project Value: $20m
Construction: Opened 25 September 2018
Services Provided: Project Management and Superintendent role, Architecture and Interior Design



