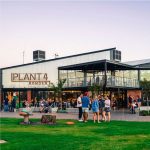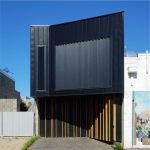‘The Exchange’ is an exciting new development opportunity that places the health and well-being of workers at the core of its design philosophy. Our design vision was to transform 101 Grenfell Street into one of Australia’s healthiest, sustainable and productive inner-city adapted workspace precincts.
The key aspect of this transformation involves re-purposing and re-generating the entire ground floor plane and entry atrium adjoining Grenfell and Wyatt Streets – Paving the way for a variety of new support facilities and services to be introduced to the precinct focused on the health and well-being of workers.
101 Grenfell Street’s state heritage-listed facade remains fore grounded in the buildings renewed identity. Contemporary new automatic glass and steel entry doors sensitively inserted behind the existing arched entry portals providing greater weather protection to the internal atrium all-year round.
The iconic 80’s atrium space was re-invented as a vibrant and restorative indoor- outdoor circulation nexus and public destination space that welcomes workers and visitors, replenishes them and connects them directly with nature – plants, natural daylight and ventilation.
New casual Italian eatery ‘Valentino’s’ – led by Chefs Claudio Ferraro and Peter Demarco (with experience working at Borsa and crowd-favourite Chicco Palms) – , introduces the ‘tavola calda’ concept to Adelaide.
Key design features include:
- ‘Valentino’s’ Tavola Calda. With concept-specific interior styling input from James Brown.
- New commercial kitchen design in consultation with Peter Demarco. • Contemporary new end of trip facilities.
- An elegant new public entry threshold, foyer, and lobby.
- Multi-storey facade glazing replacement.
- Base building refurbishments to upper levels Location: Adelaide, South Australia
Client: LJ Hooker Commercial
Project Value: Withheld
Construction: Open to the Public March 2022.
Services Provided: Project Management and Superintendent, Architecture and Interior Design



